Category:Architecture
Jump to navigation
Jump to search
English: The Commonsproject Architecture will help you to find the right Subcategories.
Deutsch: Das Commonsprojekt Architektur hilft dir, die passenden Unterkategorien zu finden.
Español: El proyecto Commonsproject Architecture puede ayudarle a encontrar las categorías adecuadas.
Français : La section Commonsproject Architecture vous aidera à trouver la bonne sous-catégorie.
Italiano: Il Progetto Commons:Architettura può aiutare a trovare le giuste categorie.
Čeština: K výběru vám může pomoci Commonsproject Architecture.
- For introduction, visit Architecture
| Category Architecture on sister projects: | |||||||||
|---|---|---|---|---|---|---|---|---|---|
Wiktionary |
Wikinews |
Wikiversity | |||||||
See also: en:Category:Images of buildings and structures
both the process and product of planning, designing and construction | |||
| Upload media | |||
| Instance of | academic discipline, industry, art form | ||
|---|---|---|---|
| Subclass of | construction (building) | ||
| Part of | AEC industry | ||
| Has part | |||
| Different from |
| ||
| |||
Subcategories
This category has the following 50 subcategories, out of 50 total.
!
*
+
A
B
C
D
E
H
I
L
M
N
O
R
S
T
U
V
W
~
É
Pages in category "Architecture"
The following 4 pages are in this category, out of 4 total.
Media in category "Architecture"
The following 200 files are in this category, out of 304 total.
(previous page) (next page)- 1 Photo - 16.jpg 4,114 × 4,320; 8.17 MB
- 1-bird-cx.jpg 567 × 772; 94 KB
- 1-Floating-Timber-Tower-Rotterdam-exterior1.jpg 1,831 × 853; 322 KB
- 16 Modularna koordinacija.tif 2,877 × 3,620; 9.94 MB
- 2019 Nocturne Luminous Cloud Passage Studio.jpg 6,016 × 4,016; 17.54 MB
- 20190522-W1805-Top-View-Dock.jpg 1,763 × 866; 425 KB
- Acoustic Bricks (Gramazio Kohler Research, ETH Zurich).jpg 4,248 × 2,827; 7.24 MB
- Adam Birkett 2017-04-08 (Unsplash yX-tySfxx2o).jpg 4,000 × 6,000; 7.86 MB
- Adam Birkett 2017-05-11 (Unsplash).jpg 4,000 × 6,000; 10.94 MB
- Altezza media ponderale.jpg 4,500 × 2,068; 501 KB
- Altezza Media Ponderale.jpg 4,500 × 2,208; 793 KB
- Anclaje pasivo en anillo de compresión exterior.jpg 1,530 × 2,406; 584 KB
- ANDC 2019 NASA.jpg 2,480 × 3,099; 3.9 MB
- Anheina Livia Starkova, personal collection.jpg 1,080 × 1,350; 66 KB
- Aniversario 55 de la Cujae.jpg 11,400 × 7,650; 2.44 MB
- Apartment-in-Berlin-by-Dezest-design-01.jpg 1,000 × 625; 152 KB
- Arbre image fétiche dans la seine.jpg 6,000 × 4,500; 2.9 MB
- ArchArticulate.jpg 5,716 × 3,000; 1.64 MB
- Archistar Generative Design Engine Interface.png 1,906 × 909; 203 KB
- Architecture HDR (2582654656).jpg 2,584 × 3,882; 3.64 MB
- Ark up Miami exterior.jpg 4,032 × 3,024; 953 KB
- Ark up piles.jpg 1,170 × 678; 75 KB
- Arquiteturas serie.png 1,226 × 574; 224 KB
- Automation-pyramid.jpg 1,280 × 720; 110 KB
- Balustre.svg 1,423 × 1,605; 15 KB
- Beyond Building Information Modeling Symposium March 2019 London landscape.jpg 3,485 × 1,905; 841 KB
- Bmv 01.jpg 1,160 × 700; 362 KB
- Bronzegitter vom Almemor der Maharschalschul.jpg 166 × 456; 44 KB
- Bulwary Wislane 1 glowny.jpg 2,953 × 1,476; 7.89 MB
- Buro-jialba01.jpg 473 × 737; 44 KB
- BYGGNADERNA SOM.jpg 1,920 × 1,080; 223 KB
- Carlos Nahuel Marcarian.jpg 1,280 × 960; 71 KB
- Carpa Modular.jpg 4,158 × 2,773; 3.14 MB
- Casa Oraaflex sistema modular Cesar García Taylor.jpg 720 × 457; 95 KB
- Casa palafita 4.jpg 2,474 × 1,730; 3.54 MB
- Casa palafita II.jpg 960 × 512; 85 KB
- Casa palafita III.jpg 2,061 × 1,690; 1.11 MB
- Casa Palafita.jpg 2,544 × 1,468; 1.55 MB
- Certificate-peoples-choice-1-2018-07-25-10-33-59.jpg 3,508 × 2,480; 428 KB
- Cesar García Taylor Casa construida con sistema Oraaflex.jpg 800 × 508; 149 KB
- Cesar García Taylor Oraaflex - Diseño Estructural.jpg 576 × 462; 142 KB
- Città degli Studi di Milano, disegno di Ubaldo Castagnoli.jpg 3,794 × 2,881; 3.55 MB
- Città Studi Castagnoli.jpg 4,032 × 3,024; 2.18 MB
- City Structural Patterns (Unsplash).jpg 3,048 × 1,715; 1.94 MB
- Cité des 600 Logements H'raoua.jpg 1,280 × 853; 205 KB
- CNTR books.jpg 3,500 × 1,969; 6.43 MB
- Cocoon of Spiritual Metamorphosis -- Cocoon Shaped Dome Theatre.jpg 960 × 720; 79 KB
- Complex Timber Structures (Gramazio Kohler Research, ETH Zurich).jpg 1,800 × 1,198; 1.28 MB
- Corredor subterrâneo.jpg 5,472 × 3,648; 3.05 MB
- Corredoreape.jpg 4,032 × 3,024; 828 KB
- Crescent Moon of the Green Oasis.jpg 658 × 956; 58 KB
- CS circumnavigation.jpg 2,480 × 3,508; 1.66 MB
- Denkmal Bad Lausick Badstraße 29 Fresken und Stehle.jpg 3,024 × 4,032; 5.51 MB
- Denkmal Bad Lausick Badstraße 29 Frontansicht.jpg 4,032 × 3,024; 4.63 MB
- Denkmal Bad Lausick Badstraße 29 links.jpg 4,032 × 3,024; 3.89 MB
- Denkmal Bad Lausick Badstraße 29 rechts Nahaufnahme.jpg 3,024 × 4,032; 5.06 MB
- Denkmal Bad Lausick Badstraße 29 Vollansicht rechts.jpg 4,032 × 3,024; 4.37 MB
- Detajl web.jpg 492 × 496; 77 KB
- Dióxido de titanio.jpg 596 × 579; 80 KB
- DoorAndLadder.jpg 2,435 × 2,435; 752 KB
- Drmakete lab 2016 (Unsplash).jpg 2,000 × 1,500; 735 KB
- DSC09382 (15048662820).jpg 4,000 × 6,000; 5.56 MB
- Edificio de la Cujae con parque temático.jpg 1,920 × 1,080; 1.87 MB
- Edificio de la Cujae.jpg 1,920 × 1,080; 1.34 MB
- Eglės apartamentai.jpg 3,937 × 2,463; 4.41 MB
- Emeryville Nature Study Center.jpg 1,502 × 949; 157 KB
- Entrada Principal de la CUJAE.jpg 1,920 × 1,080; 1.61 MB
- Estatua de Jose Antonio Echeverría en la Entrada Principal de la CUJAE.jpg 1,920 × 1,080; 1,008 KB
- Facade of metal plates.jpg 1,312 × 1,968; 4.75 MB
- FAR vs BCR.svg 512 × 341; 7 KB
- FINAL RENDERINGG 1.jpg 4,000 × 4,896; 9.81 MB
- Floating-City-app-Foundation-1.jpg 1,170 × 783; 631 KB
- Floating-City-app-Foundation-2.jpg 1,170 × 671; 121 KB
- Floating-Cruise-terminal-5.jpg 1,170 × 658; 345 KB
- FrontonSchéma.svg 456 × 136; 10 KB
- Full interior of home.jpg 3,060 × 1,530; 363 KB
- GA-Cover.jpg 2,008 × 2,008; 1.1 MB
- Gastrocentr ekb.jpg 4,000 × 2,825; 8.94 MB
- Geländer aus Glas.jpg 408 × 612; 23 KB
- Getriebene Messingschale aus der Maharamschul.jpg 382 × 403; 111 KB
- Girt connection 2.JPG 4,000 × 3,000; 4.49 MB
- Glass dome with criss cross (Unsplash).jpg 6,016 × 4,016; 6.71 MB
- Gloomy staircase 1 (Unsplash).jpg 4,456 × 3,247; 8.14 MB
- Grid 2.jpg 6,000 × 4,000; 5 MB
- Grundriss und Schnitt der Maharschalschul.jpg 312 × 472; 66 KB
- Haus am Rande der Altstadt Kowalska Nr 5 und Rybna, Lublin.jpg 411 × 571; 201 KB
- Haus Jatecznagasse 17.jpg 406 × 314; 92 KB
- Haus Krawiecka Nr 13.jpg 621 × 482; 233 KB
- Haus Krawiecka Nr 2.jpg 303 × 466; 122 KB
- Haus Krawiecka Nr 20.jpg 405 × 357; 115 KB
- Haus Krawiecka Nr 27.jpg 394 × 513; 181 KB
- Haus Krawiecka Nr 28.jpg 391 × 406; 139 KB
- Haus Krawiecka Nr 32.jpg 408 × 329; 107 KB
- Haus Krawiecka Nr 51.jpg 300 × 327; 77 KB
- Haus Krawiecka Nr 6.jpg 399 × 335; 112 KB
- Haus Krawiecka Nr 7.jpg 392 × 472; 147 KB
- Haustuer Grodzkagasse Nr 20, Lublin.jpg 406 × 599; 192 KB
- Hof im Hause Krawiecka Nr 27.jpg 397 × 309; 104 KB
- Hofraum im Hause Rynek Markt Nr 6, Lublin.jpg 628 × 516; 293 KB
- Hombres subiendo agua del pozo.jpg 1,536 × 2,734; 1.87 MB
- House (19842733865).jpg 2,048 × 1,638; 1.31 MB
- House with bike outside.jpg 3,096 × 4,128; 8.43 MB
- Hyundai Startup Com.jpg 714 × 586; 264 KB
- Idealistic eastemple.jpg 1,564 × 1,564; 887 KB
- IKIKO Christophe Cormy Donat.jpg 3,286 × 2,180; 6.57 MB
- India Gate - A war memorial.jpg 2,304 × 3,847; 1.96 MB
- Innenraum-3d-visualisierung.jpg 7,680 × 4,320; 18.71 MB
- Inscription à l'Ordre des Architectes.png 1,654 × 2,339; 252 KB
- Intermission Architecture, Anhelina Livia Starkova.jpg 2,480 × 3,507; 1.27 MB
- Intermission title, Anhelina Livia Starkova architect.jpg 2,480 × 3,508; 158 KB
- István Medgyaszay Rárósmúlyad church.jpg 4,032 × 3,024; 3.17 MB
- IVH 2019 0001.jpg 4,000 × 6,000; 12.95 MB
- Jagstudio-f1-color-web.jpg 5,512 × 3,675; 19.54 MB
- JM Siza ClayPavilion .jpg 3,000 × 2,000; 4.4 MB
- JohnMYLee portrait.jpg 1,075 × 1,587; 170 KB
- Jon Tyson 2016-06-02 (Unsplash).jpg 2,789 × 3,718; 1.53 MB
- KateHaus.jpg 2,014 × 2,978; 1.81 MB
- Kaufhaus in der Kowalskagasse Nr 17 neben dem Judentor.jpg 629 × 456; 232 KB
- Kompleks biurowy P4 w Warszawie.jpg 3,398 × 4,000; 4.24 MB
- Konterlattung.jpg 1,600 × 1,200; 691 KB
- Krakauer Tor von der Altstadt aus gesehen, Lublin.jpg 395 × 574; 173 KB
- Krakauer Tor von der Krakauer Vorstadt aus gesehen, Lublin.jpg 402 × 583; 145 KB
- Kwiaton Style Architektoniczne Koch.png 238 × 432; 75 KB
- Kämpetorpskolan ljushall 2020.jpg 4,032 × 3,024; 4.38 MB
- Laboratori del complesso Opera Don Calabria, Cimiano, Milano, Italy, 1956.jpg 1,617 × 1,066; 217 KB
- Laden - Kniegeschaeft - am Judentor.jpg 403 × 359; 124 KB
- Lahon w bas s5.jpg 6,720 × 4,480; 8.91 MB
- Lahon w bass s3.jpg 1,200 × 600; 166 KB
- LBDC centre percé 1849.jpg 845 × 1,093; 269 KB
- Le P'tit Quinquin, école maternelle, Clais.jpg 1,280 × 950; 386 KB
- Lernhaus Aufbau.svg 512 × 344; 88 KB
- Linha ferrea.jpg 1,040 × 780; 141 KB
- Livio Incatasciato 01.jpg 1,024 × 1,024; 493 KB
- Livio Incatasciato 02 Cripta, parte diario N13 -1989.jpg 1,024 × 1,366; 930 KB
- Livio Incatasciato 03 Seminanio Museo Anibal Montes 1974.jpg 1,024 × 887; 483 KB
- Livio Incatasciato 04 Tabares RioII-1982-P.jpg 1,024 × 768; 689 KB
- Livio Incatasciato 05 Reedt-P.jpg 1,024 × 1,306; 354 KB
- Livio Incatasciato 06 Pictografias Cerro Colorado1969-P.jpg 1,024 × 673; 336 KB
- Livio Incatasciato 07 Palacio-1P.jpg 1,024 × 533; 466 KB
- Livio Incatasciato 08 AVACA RIO IV-2P.jpg 1,024 × 717; 672 KB
- Livio Incatasciato 09 AVACA RIO IV-1P.jpg 1,024 × 674; 552 KB
- Livio Incatasciato 10 FAUD Córdoba -Rep. Argentina- 1996-1P.jpg 1,024 × 741; 429 KB
- Livio Incatasciato 11 Eude-1P.jpg 1,024 × 769; 532 KB
- Livio Incatasciato 12 Cripta-2P.jpg 1,024 × 576; 381 KB
- Livio Incatasciato 13 Cripta-1P.jpg 1,024 × 576; 426 KB
- Livio Incatasciato 14 ChapeuMirin-2P.jpg 1,009 × 1,350; 954 KB
- Livio Incatasciato 15 Añizok-3P.jpg 1,024 × 576; 566 KB
- Livio Incatasciato 16 Añizok-2P.jpg 1,024 × 669; 523 KB
- Livio Incatasciato 17 Adnuma-1989-P.jpg 1,024 × 834; 600 KB
- Livio Incatasciato 18 Añizok-0P.jpg 1,024 × 683; 652 KB
- Livio Incatasciato 19 Añizok-1P.jpg 1,024 × 745; 575 KB
- Logo - BG Red.png 500 × 499; 13 KB
- Logo Gruppo 7, 1929.jpg 3,024 × 3,462; 6.82 MB
- Logo progetto POLARIS.jpg 2,832 × 759; 252 KB
- Lápiz - Plano.jpg 4,272 × 2,848; 4.63 MB
- Maiselova 4, Praha 1.jpg 3,024 × 4,032; 1.48 MB
- Maison plissee axo sud est.jpg 532 × 664; 70 KB
- Maison plissee vue resille.jpg 2,304 × 1,536; 2.24 MB
- Makadi Spa Hurghada.jpg 4,096 × 3,072; 3.34 MB
- Mangla Hamlet.jpg 1,281 × 1,281; 378 KB
- Maquete eletrônica.jpg 1,601 × 1,000; 606 KB
- Marshmallow Challenge.jpg 3,024 × 4,032; 1.95 MB
- Menorah aus der Maharschalschul.jpg 312 × 356; 52 KB
- Menorah aus der Parnasschul.jpg 406 × 338; 54 KB
- Mesh Mould and In Situ Fabricator (Gramazio Kohler Research, ETH Zurich).jpg 6,016 × 3,376; 13.07 MB
- Miami Beach Urban Studios CARTA Innovation Lab Fall 2019.jpg 7,612 × 1,664; 6.16 MB
- Modernisme in Melilla.jpg 3,872 × 2,592; 4 MB
- Motorway toll Athens.jpg 2,925 × 1,863; 4.34 MB
- Multi-screen Video Wall in an Architectural Setting.jpg 800 × 450; 299 KB
- Museo delle Pievi di Sovicille.jpg 1,702 × 2,179; 1,001 KB
- Museum Material by Anhelina Livia Starkova.jpg 2,480 × 931; 544 KB
- Museum Material, Anhelina Livia Starkova.jpg 2,480 × 1,302; 407 KB
- Muzeum Ksiazat Lubomirskich Wroclaw elewacja.jpg 3,402 × 2,337; 5.55 MB
- Muzeum Powstania Wielkopolskiego WXCA PLAC MUZEALNY zmniejszony2.jpg 1,870 × 1,380; 1.59 MB
- Namahn Open Space.jpg 1,000 × 667; 690 KB
- Nature's First Green, Anthony M. Ball.jpg 511 × 396; 111 KB
- Negozio di pelletteria Franzi a Milano. 1945, C. De Carli.jpg 861 × 596; 255 KB
- New Pedestrianism "Design for Two Harbors Pedestrian Village" Michael E. Arth 1999.tif 3,267 × 2,203; 20.62 MB
- Nexus Mobile Floating Sea City Plan.jpg 582 × 437; 59 KB
- Nynke koster coexist BB100.jpg 3,108 × 2,272; 2.45 MB
- Obra de Rita Longa.jpg 1,920 × 1,080; 2.06 MB
- OIKOS POLIS paradigm-shift.jpg 980 × 980; 220 KB
- Olympic Sports Initiation Center.jpg 917 × 511; 439 KB
- OMNIMAX Tej Archfolio.jpg 3,508 × 1,214; 2.54 MB
- Oscar Söderlund 2016-11-06 (Unsplash Ov0O74n5vzk).jpg 5,861 × 3,913; 11.84 MB
- Osman Rana 2017-05-24 (Unsplash RgJvJkyb8Hk).jpg 4,896 × 3,264; 2.85 MB
- Ostfassade Frankfurter Schauspielhaus von 1902.jpg 6,000 × 4,000; 5 MB
- Outdoor Spiral staircase.jpg 3,072 × 4,608; 4.91 MB
- OÖ Kulturquartier.jpg 800 × 533; 153 KB
- Palazzo Forneris nel 1851.png 719 × 467; 187 KB
- Panoramicaeape.jpg 1,248 × 332; 62 KB
- Patkengo.jpg 1,574 × 853; 818 KB
- Performative Gridshell by Minhwan Park and Jian Huang type03.jpg 800 × 530; 294 KB
- Performative Gridshell by Minhwan Park and Jian Huang type04.jpg 800 × 530; 344 KB
- Performative Gridshell by Minhwan Park and Jian Huang type05.jpg 800 × 530; 249 KB
- Performative Gridshell by Minhwan Park and Jian Huang type06.jpg 800 × 530; 311 KB
.JPG/250px-Ray_and_Maria_Stata_Center_(MIT).jpg)
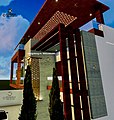





.jpg/120px-Acoustic_Bricks_(Gramazio_Kohler_Research%2c_ETH_Zurich).jpg)
.jpg/80px-Adam_Birkett_2017-04-08_(Unsplash_yX-tySfxx2o).jpg)
.jpg/80px-Adam_Birkett_2017-05-11_(Unsplash).jpg)










.jpg/80px-Architecture_HDR_(2582654656).jpg)






















.jpg/120px-City_Structural_Patterns_(Unsplash).jpg)



.jpg/120px-Complex_Timber_Structures_(Gramazio_Kohler_Research%2c_ETH_Zurich).jpg)









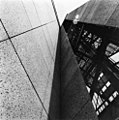
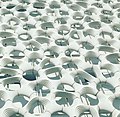
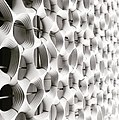
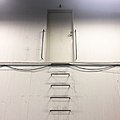
.jpg/120px-Drmakete_lab_2016_(Unsplash).jpg)
.jpg/80px-DSC09382_(15048662820).jpg)













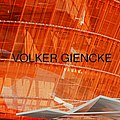


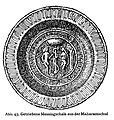

.jpg/120px-Glass_dome_with_criss_cross_(Unsplash).jpg)
.jpg/120px-Gloomy_staircase_1_(Unsplash).jpg)








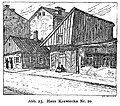

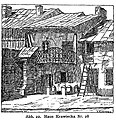

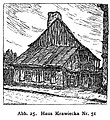
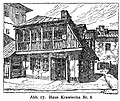
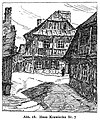




.jpg/120px-House_(19842733865).jpg)


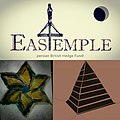

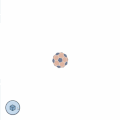










.jpg/90px-Jon_Tyson_2016-06-02_(Unsplash).jpg)


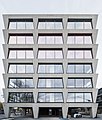






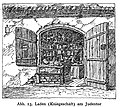








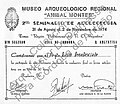

















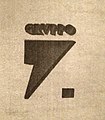





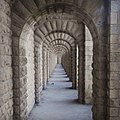


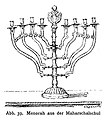
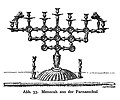
.jpg)














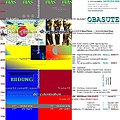

.jpg/120px-Oscar_S%c3%b6derlund_2016-11-06_(Unsplash_Ov0O74n5vzk).jpg)
.jpg/120px-Osman_Rana_2017-05-24_(Unsplash_RgJvJkyb8Hk).jpg)








